Did you hear we moved? LOL, I think the whole world knows we moved. (OUR whole world, that is!) It was an odd time of year to pack up and leave your old home for the new. The week before Halloween really was - an interesting time to transition. We didn't put up a single Halloween decoration (we *did* purchase one small pumpkin for the front step). We trick or treated in a new neighborhood, checking out the local scene.
Then we were pushed full force into the depths of fall and planning for Thanksgiving. (Plus a certain someone's 4th birthday on November 6) We all know how Thanksgiving quickly tumbles into Christmas -- add school and basketball, and you've got a very full schedule.
Now that we've lived in the house 2 months, I think we're getting a feel for it. I know what projects are at the top of the list (boys bath!) and which I can live with for a while longer. (brassy pool bath!) I also know which spots are more wonderful than I ever imagined them to be. (Big tree in the backyard, the screened in porch and the window seat/built ins)
So, here we are! Welcome to the first part of the tour -- the entry, the kitchen, the eat in area and the sun room!
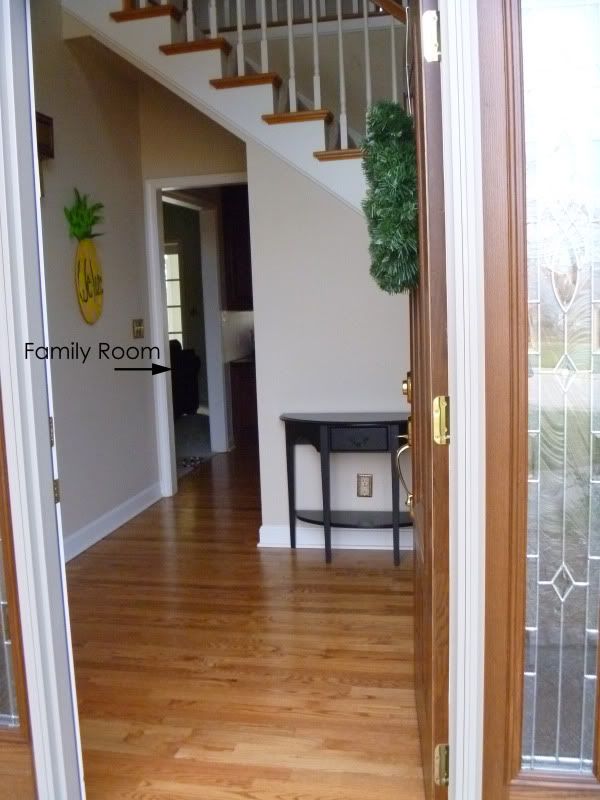 Come in, won't you?
Come in, won't you?To the right, the dining room. (Aside from the piano and 2 stray barstools, it's furniture-less. It also has gorgeous paint, wallpaper and brass chandelier. All in due time...)
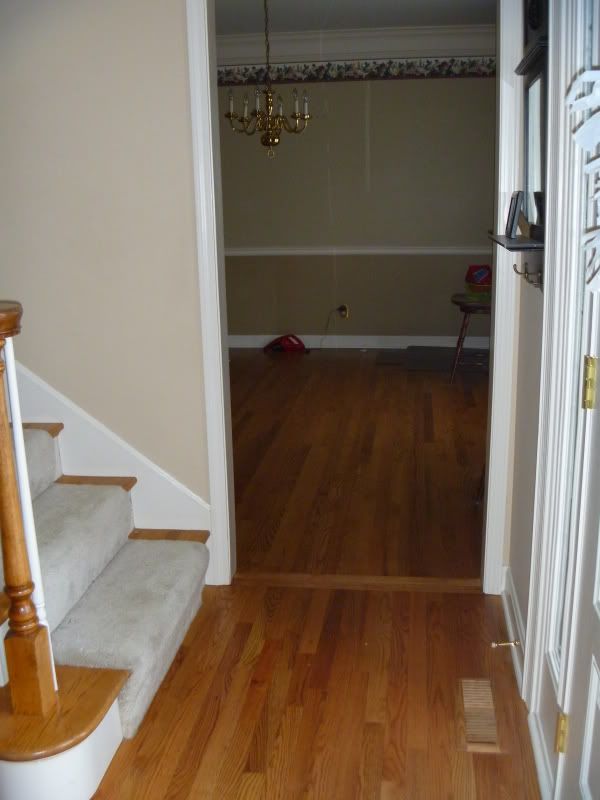
To the left, the scrapbooky. (In the previous formal living room)
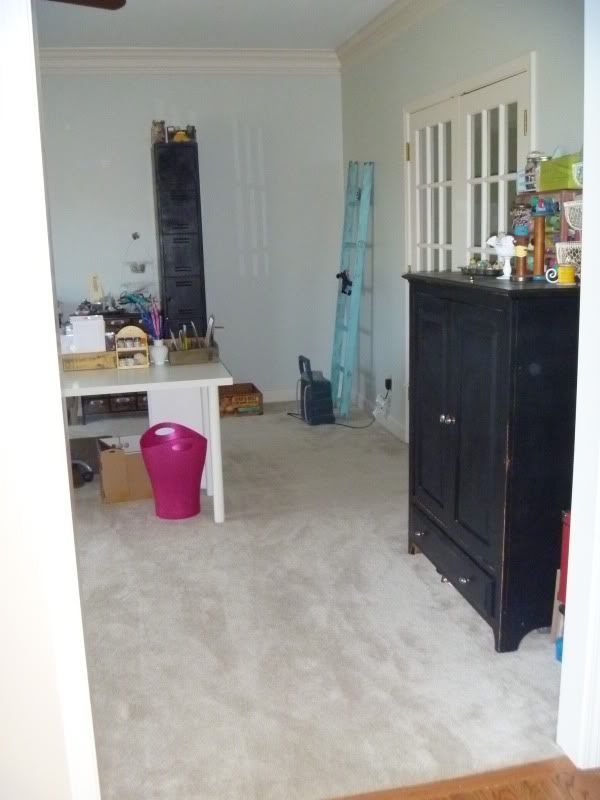
Lets head to the kitchen!
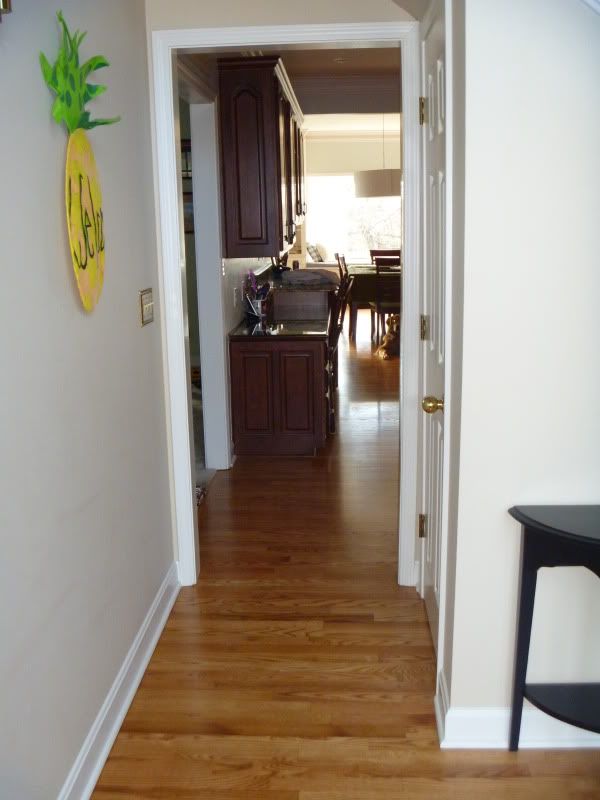 The family room is to the right before that desk. It's quite the mess, after I fold the 5 baskets of laundry, I might show you!
The family room is to the right before that desk. It's quite the mess, after I fold the 5 baskets of laundry, I might show you!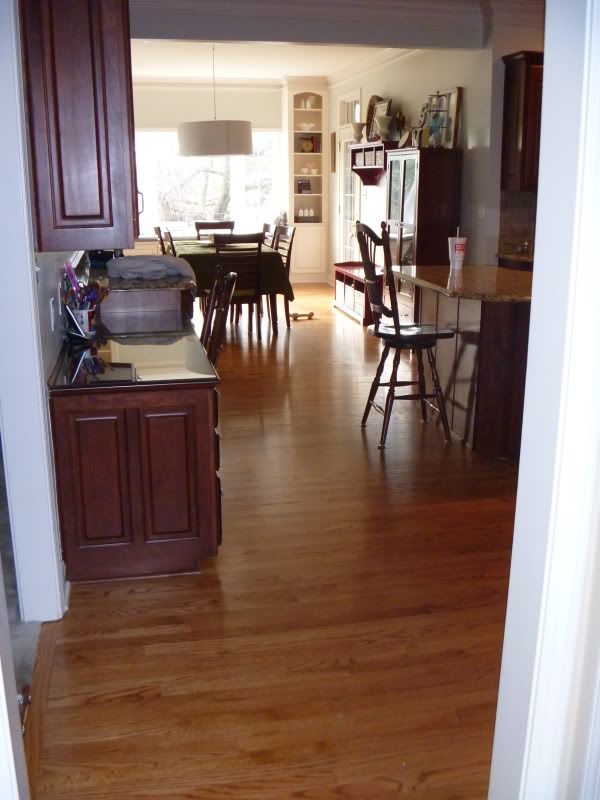 Hello, gorgeous! I fell in love with the island immediately...it's huge and full of storage!
Hello, gorgeous! I fell in love with the island immediately...it's huge and full of storage!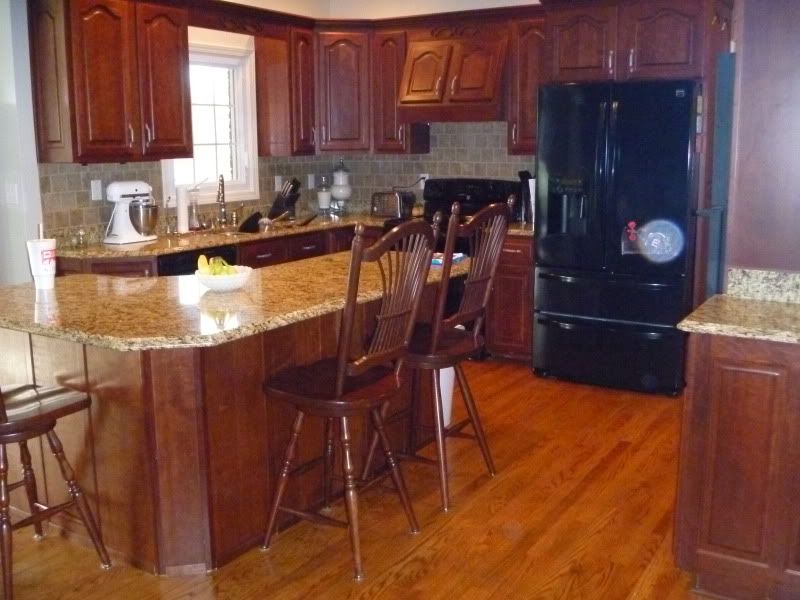 (Please note my vice, Diet Coke from McDonalds. I would prefer QT, but it's not an option!)
(Please note my vice, Diet Coke from McDonalds. I would prefer QT, but it's not an option!)Another view of my lover...I mean, kitchen island. This time, I'm standing in the area where I could go to the garage/powder room/laundry room OR the dining room
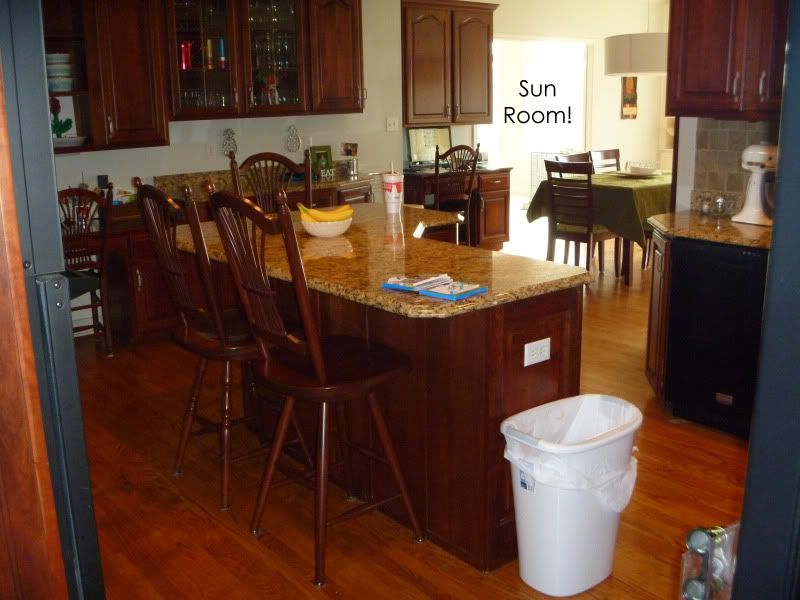
Care to wash our laundry? To the left. Need the loo? To the right. Straight ahead? Garage and bonus room!
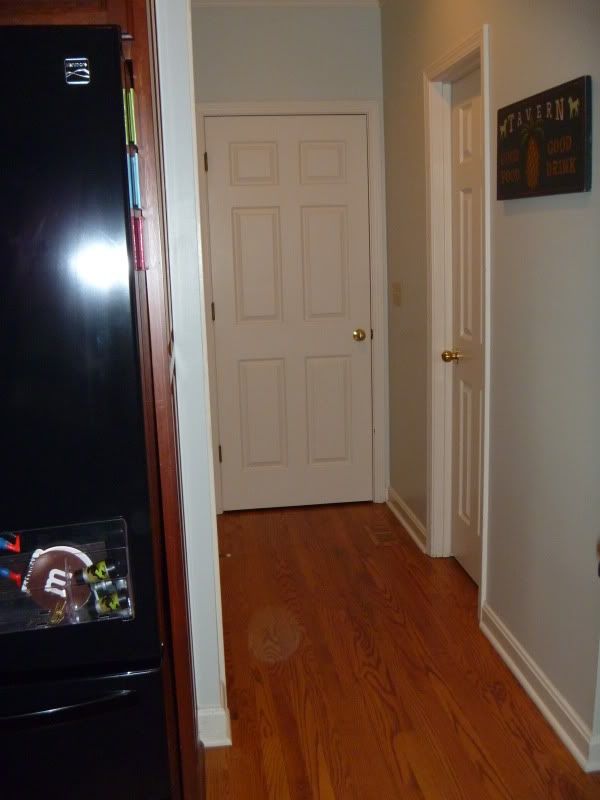
Standing in front of the sink you have a view of the dining room. To the right just before the dining room is our cleaning closet.
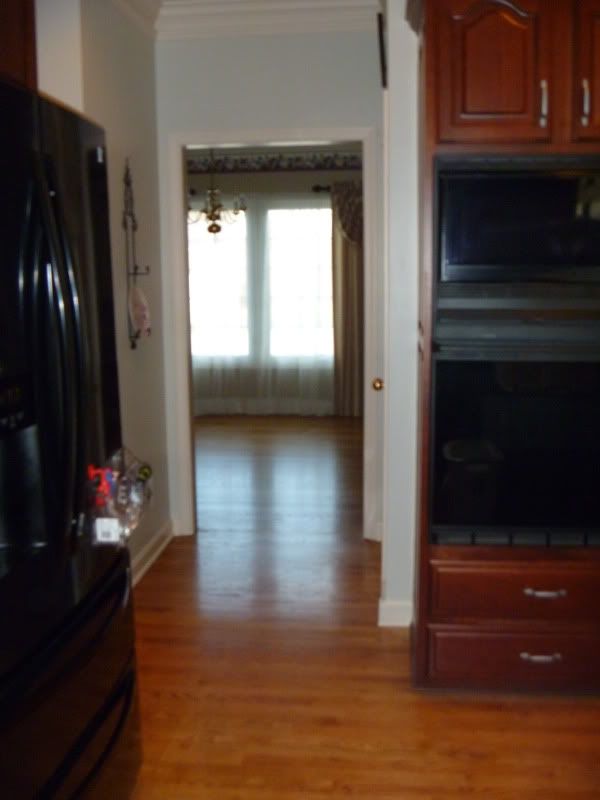 Here's the sink with the lovely window overlooking the screened in porch. And, just to keep it real, I kept the clean dishes in the sink for you!
Here's the sink with the lovely window overlooking the screened in porch. And, just to keep it real, I kept the clean dishes in the sink for you!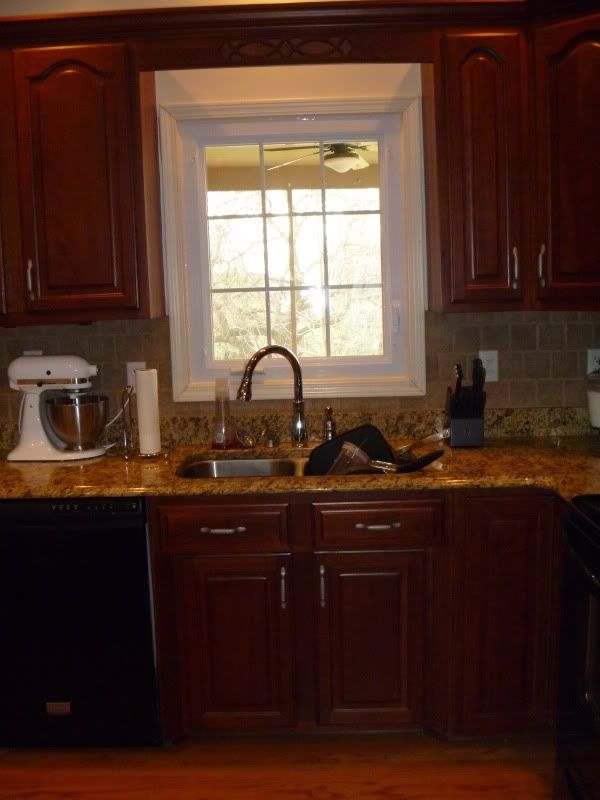
And, one of my very favorites, complete with dog bone -- the eat in area of the kitchen.
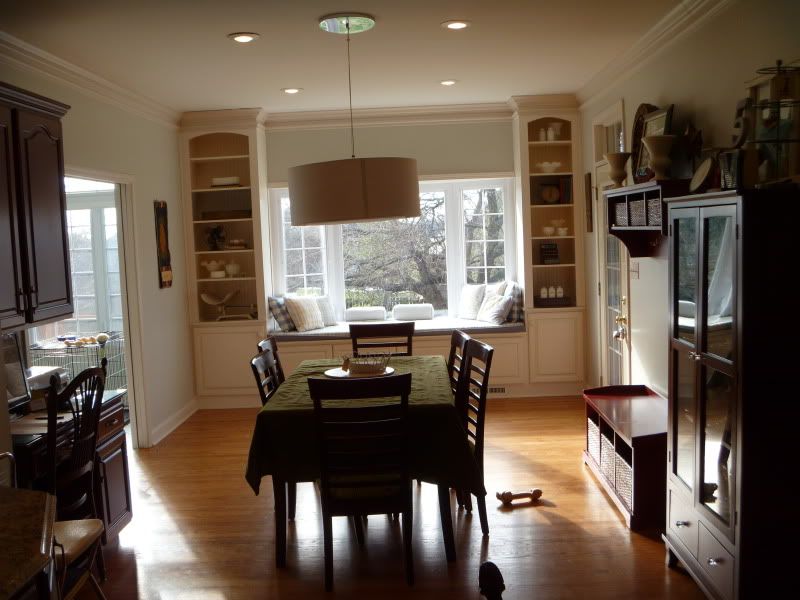 YES, I know the drum light is crooked and the seam is showing. The handyman we hired was ridiculous. So ridiculous, in fact, I will be touching up paint this weekend! (He did an awesome job hanging our TV?!) So, the light will eventually get fixed...
YES, I know the drum light is crooked and the seam is showing. The handyman we hired was ridiculous. So ridiculous, in fact, I will be touching up paint this weekend! (He did an awesome job hanging our TV?!) So, the light will eventually get fixed...The window seat and built ins captured with a bad photo. You get the point...and if you'd hurry up and come visit, you could see for yourself. Eventually the cushions will be changed -- that means I would have to pick fabrics and it's kind of low down the list of things I want to do...
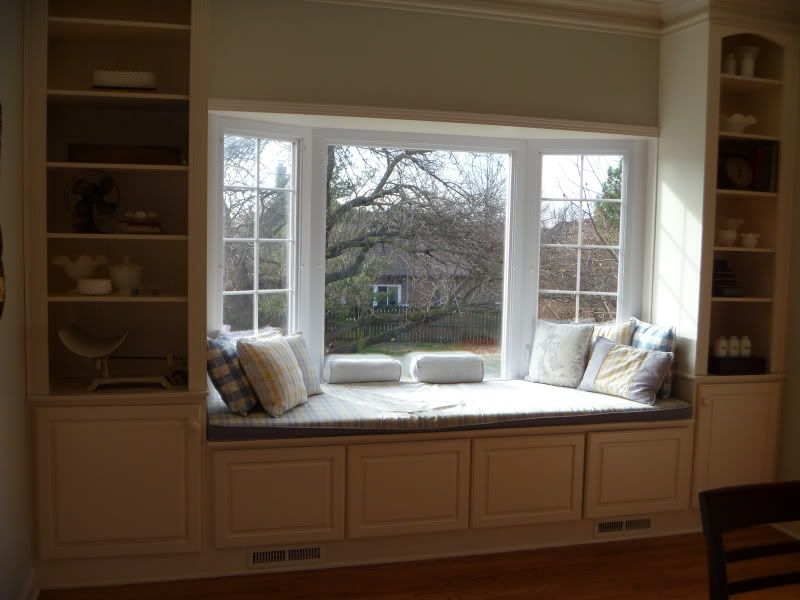 What I don't like about this photo? That you can't see my favorite vintage relics on the shelves. Someday, I'll post a better photo!
What I don't like about this photo? That you can't see my favorite vintage relics on the shelves. Someday, I'll post a better photo!Here I'm standing in the entry to the sunroom - these doors go the screened back porch and then the backyard.
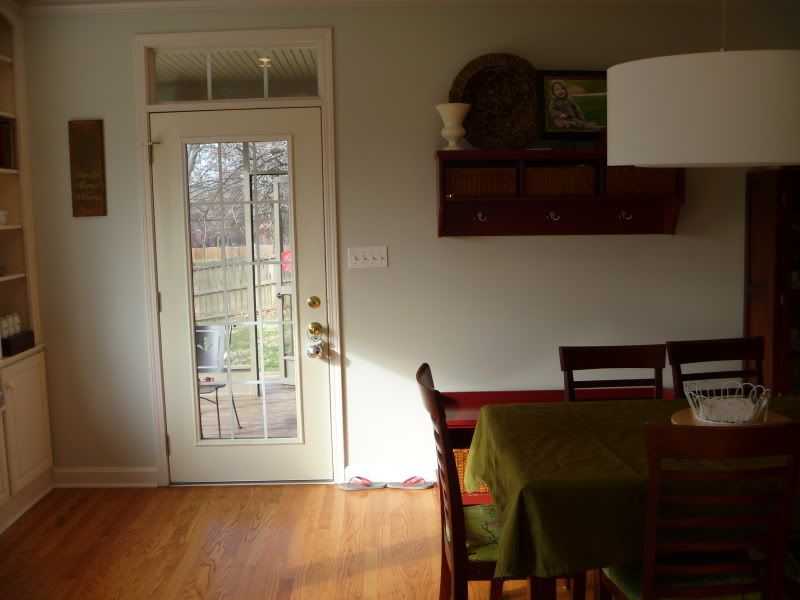
Standing at the window seat looking back to the kitchen
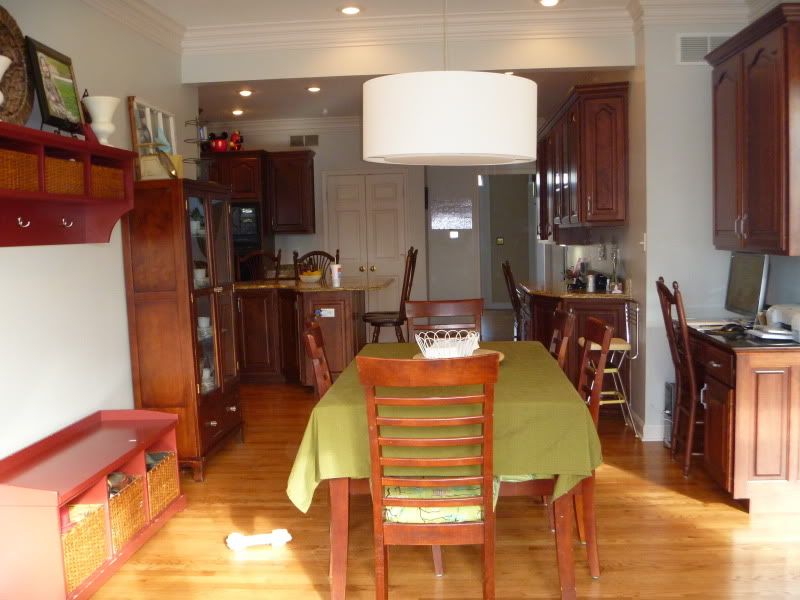
And, the sunroom right off the eat in part of the kitchen
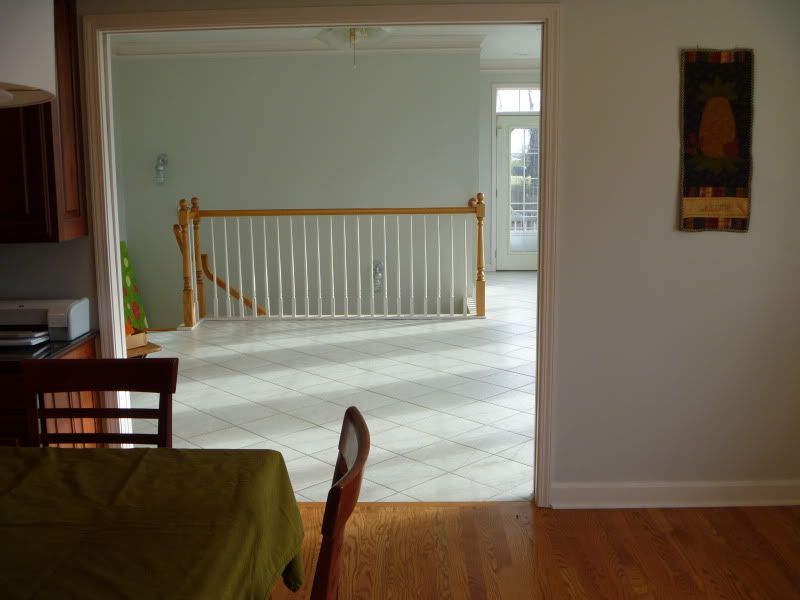 See those spindles? Staircase to the finished basement. It's all boy down there.
See those spindles? Staircase to the finished basement. It's all boy down there. Sunroom. And out that door? The pool and the deck around it. To the left just before it is a closet and a HUGE full bath, affectionately known as the pool bath.
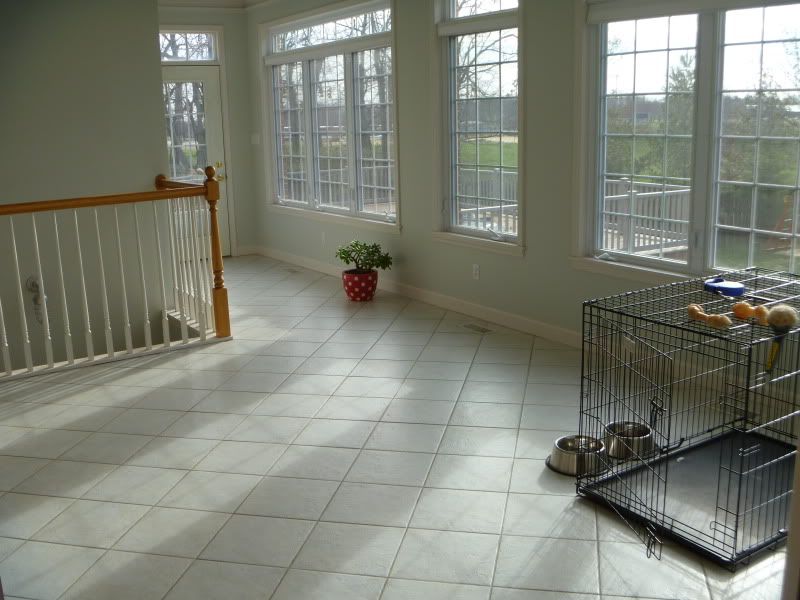
Standing on the way to the pool, looking back toward the eat in kitchen
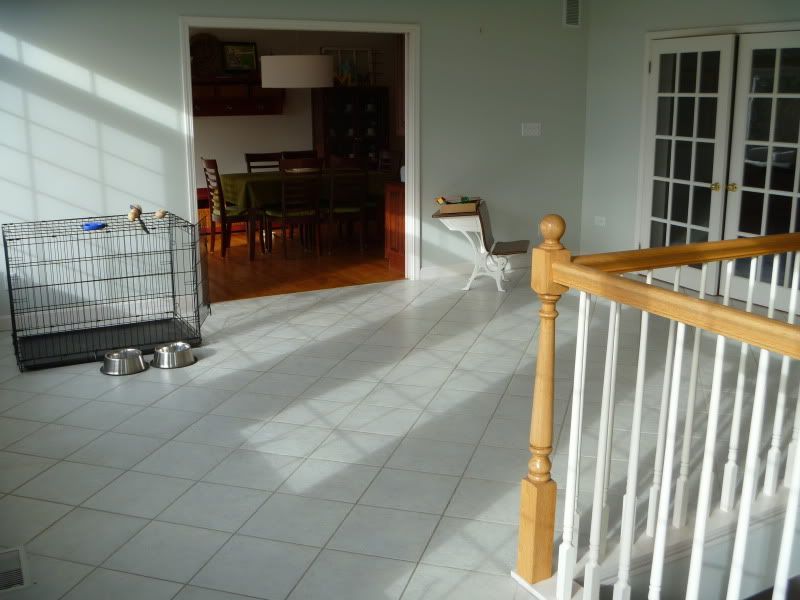
And, lastly, from the family room looking to the sun room. We had our Christmas tree there this year - it worked really well. Probably won't be as nice when we actually put furniture out here, but we'll cross that bridge when we come to it!
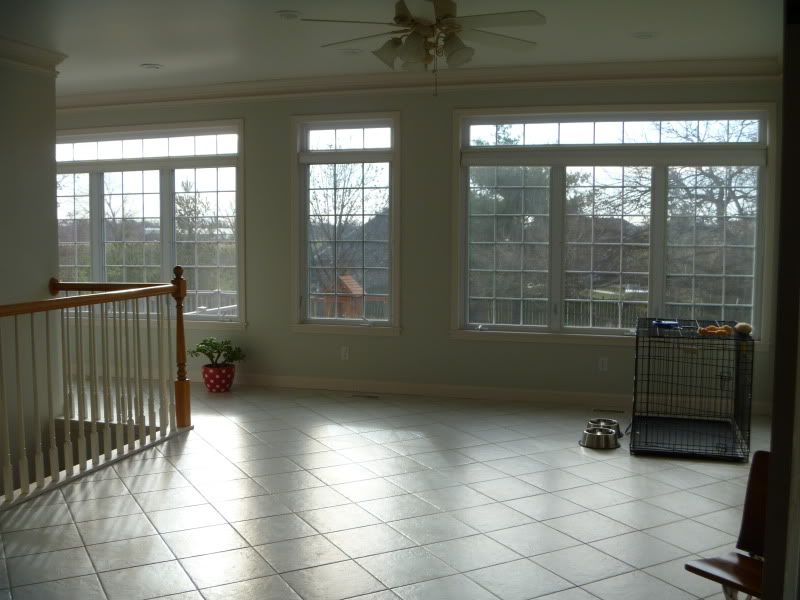
The entry is still painted a nice tan from the previous owners, eventually it'll get a new coat of paint to spruce things up. Otherwise, the other rooms are all Moonshine by Benjamin Moore. A nice light grey, that really keeps things neutral, yet bright. Weird, right? And, it looks great with the copious amounts of molding and tall baseboards!
More coming soon -- the family room, the basement, etc.

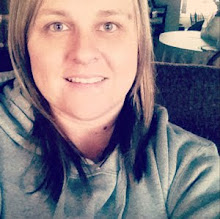
















Yay! I love house tours:) The built-ins + window seat are to die for! Can't wait to see the rest!
ReplyDelete